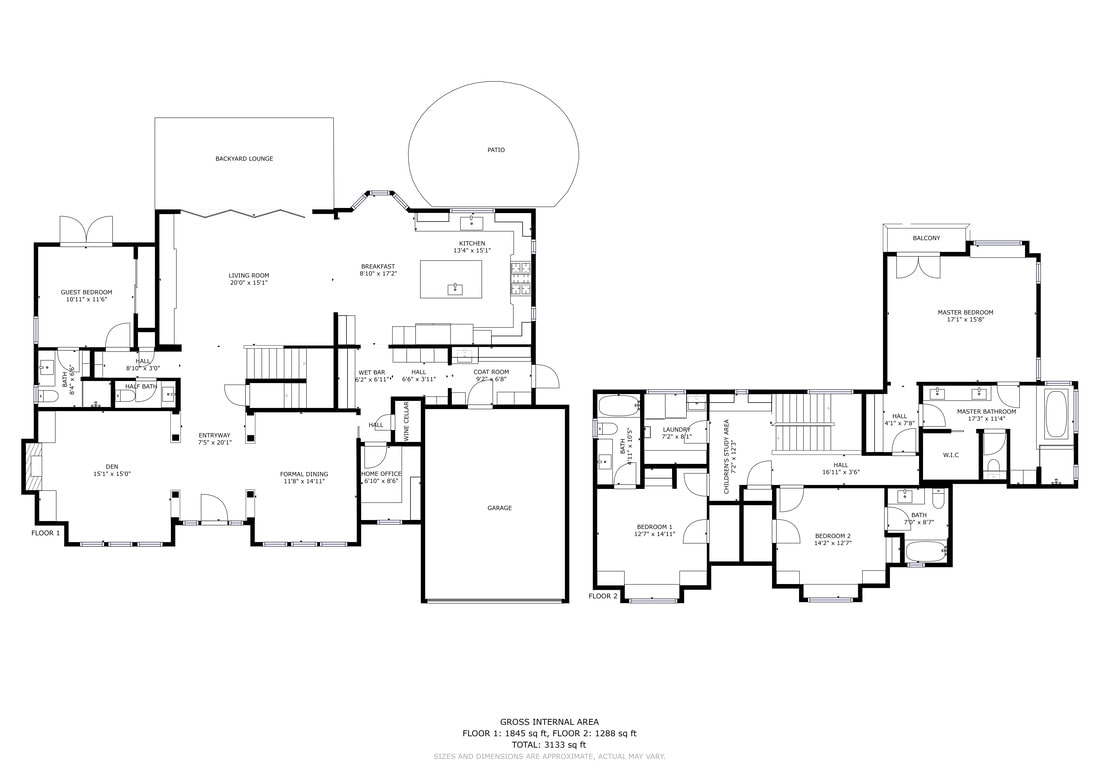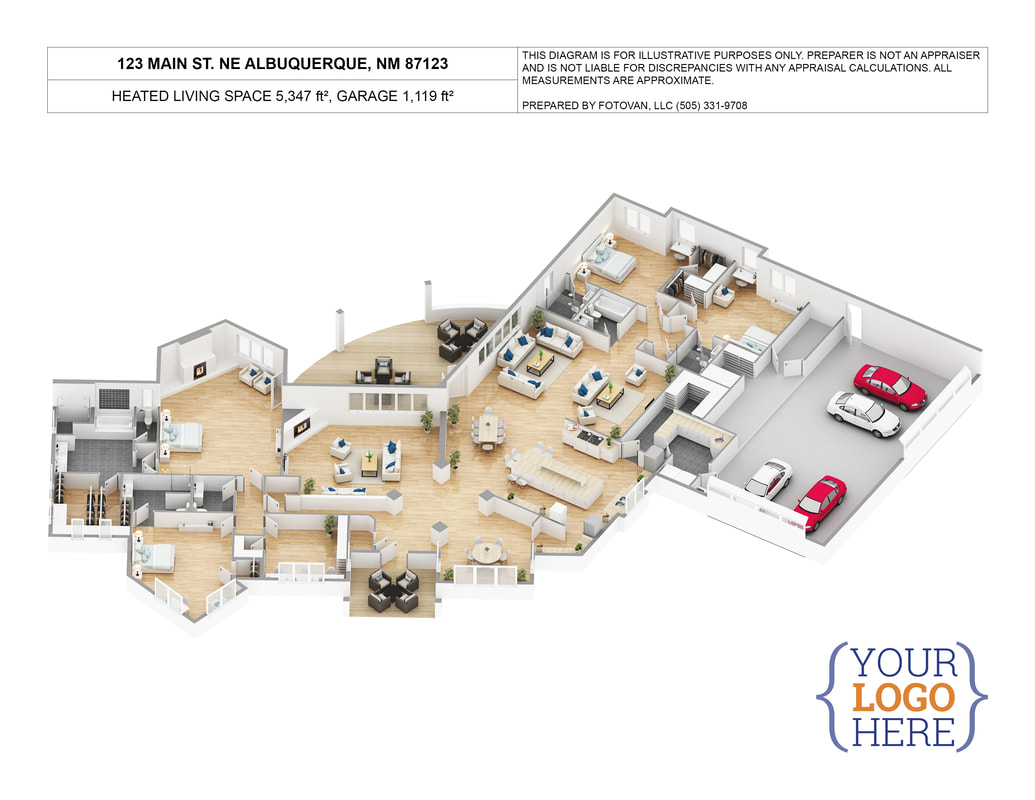Floor Plan Examples
Allow a homebuyer to dream a little. Let them imagine how their life may look in the layout of your listing. And aside from being a powerful selling tool, these diagrammatic floor plans boast industry standard accuracy for determining square footage. Schematic Floor Plans include GIA measurements. Gross internal area is defined as the floor area contained within the building, measured to the internal face of the external walls.
"Fast Floor Plan" service can be added FREE with purchase of Professional Photos.
"Fast Floor Plan" service can be added FREE with purchase of Professional Photos.






